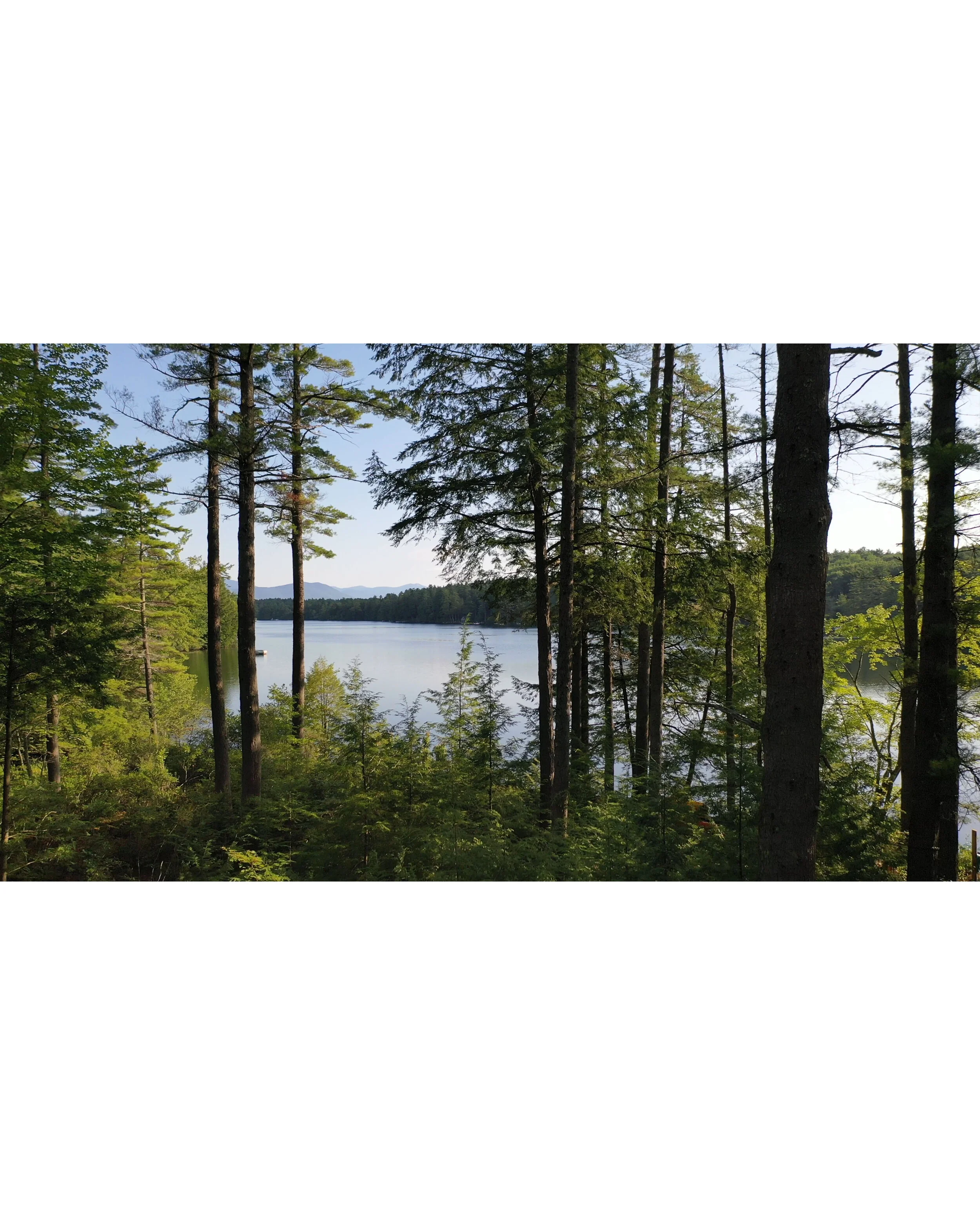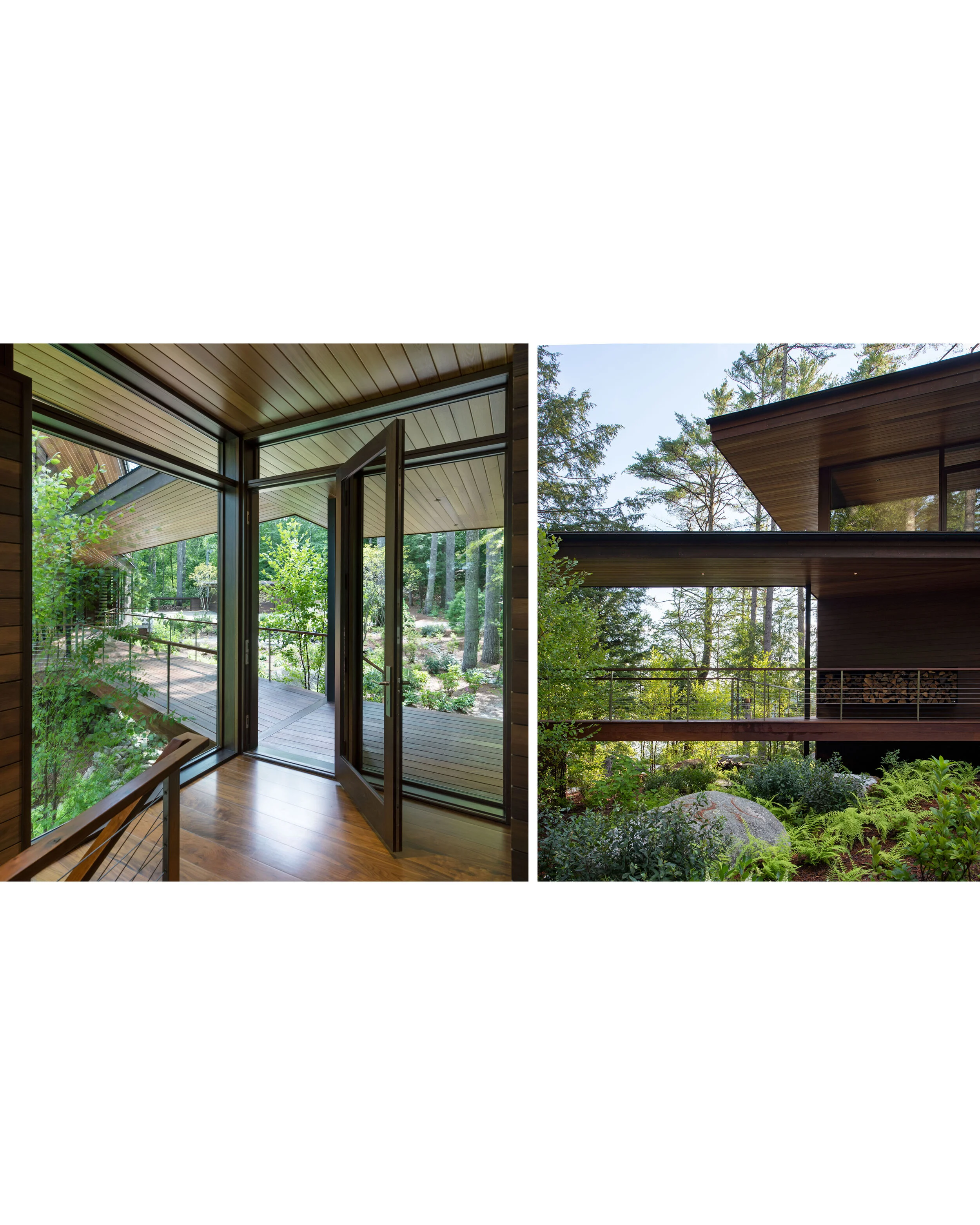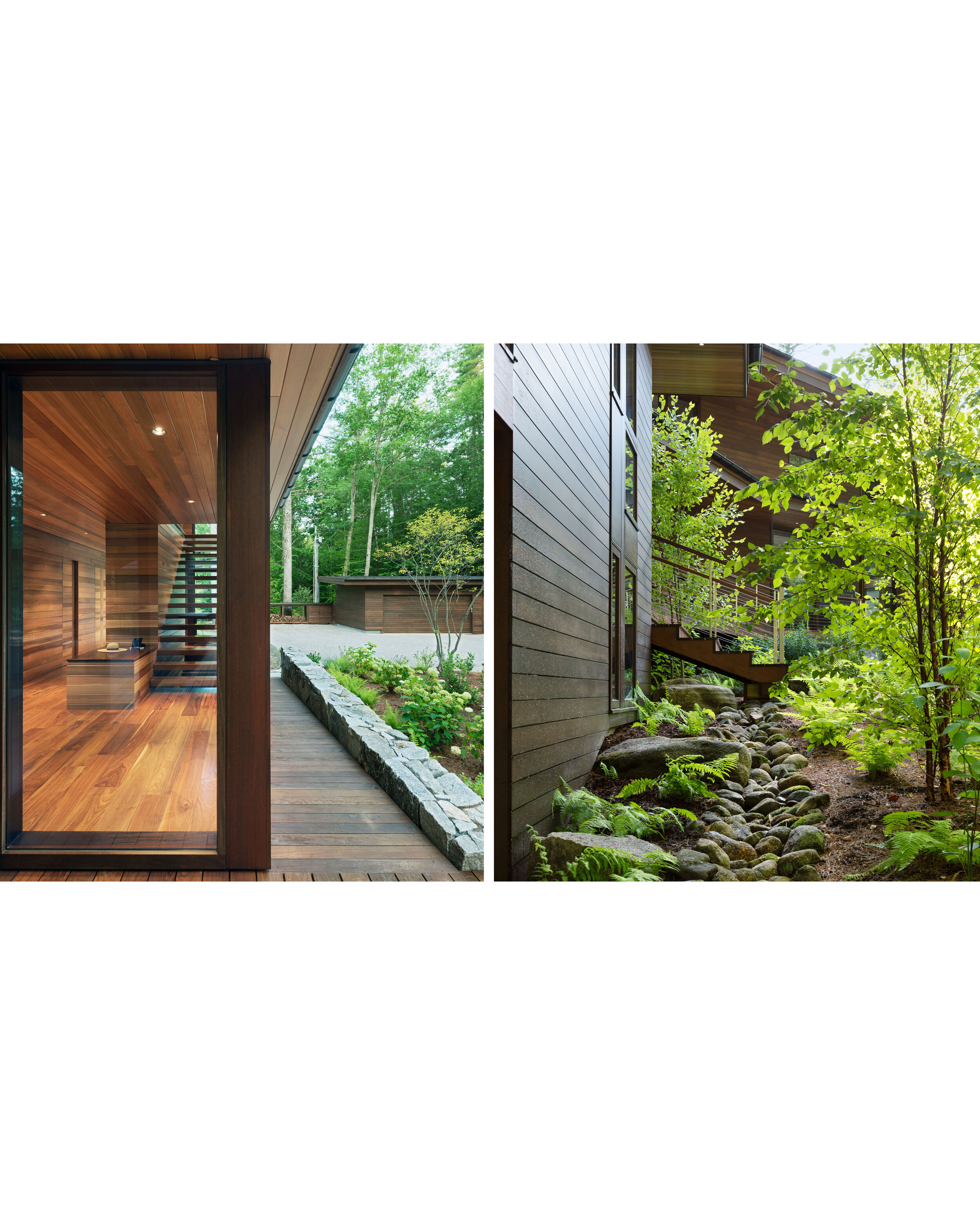SHORELAND OVERLOOK: A Place to Gather in Nature. Squam Lake, NH
Squam Lake, NH
A Place to Gather in Nature
The house’s site is a sloping overlook on the lake’s shoreline in a dense Beech-Hemlock forest with north east views towards the lake and White Mountains beyond.
The program is broken into multiple rectangular volumes. Their massing and roof lines follow the natural topography of the crescent-shape slope and are situated to take advantage of views and access to the landscape. Expansive horizontal roofs and decks create sheltering and held outdoor spaces, connecting the different buildings and echoing the topography’s natural undulations. Care was taken to locate as much program as possible below grade to minimize the visual impact of the building on the site. Likewise, minimal tree clearing occurred to maintain the site’s natural state and preserve the shoreline.
The buildings are programmatically distinct. The central building acts as the day-to-day residence for the clients, but also as the gathering pavilion from which guests can descend onto a generous deck with and enjoy views of the cove and mountains beyond. The south wing houses an art studio. A glazed breezeway serves as the main entry to the compound, connects the art studio to the house, and provides access to the lakeside deck beyond. To the north is the 16-person guesthouse, linked via covered bridge, suspended above a drainage ravine. The guesthouse is compact and efficient in its use of space, not unlike local bunkhouses and cabins. The garage on the west bunkers into grade, forming a parking court near the entry.
With one’s movement through the building and site, a progressive disclosure of space and views unfolds, allowing the site’s natural features to reveal themselves through an architectural framework of linked vantage points and framing devices. This is most heightened at the entry breezeway and covered bridge, where these elements join the disparate architectural geometries of the adjacent buildings. Here distinctions are blurred between interior and exterior space, architecture and landscape, allowing a simultaneous appreciation of both.
The building’s exterior is restrained and camouflaged in the wooded site with dark stained cedar siding favoring the shadows and glazing either disappearing or reflecting the surroundings. Interiors are Western Red Cedar paneling and American Black Walnut, evoking a natural, but modern presence.
Energy use is primarily minimized with a super insulated building envelope and a 10 kilowatt solar array.










































