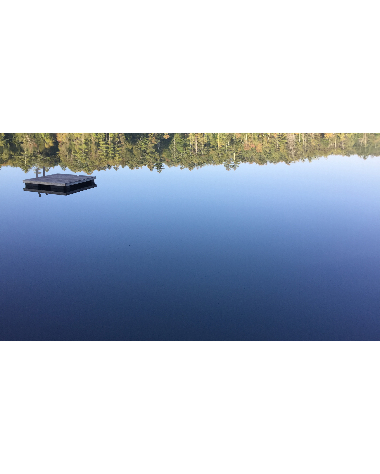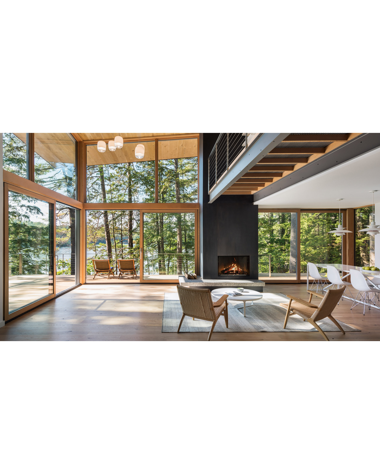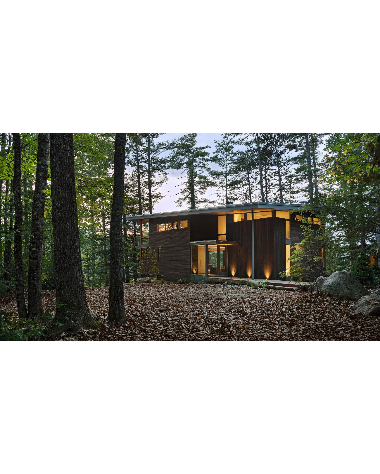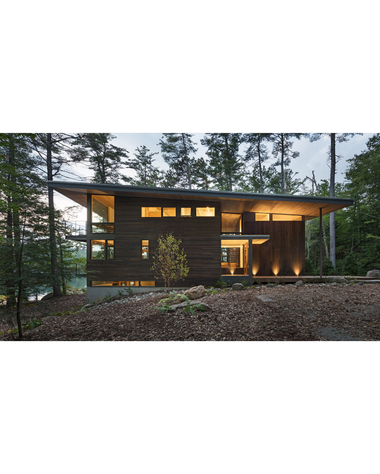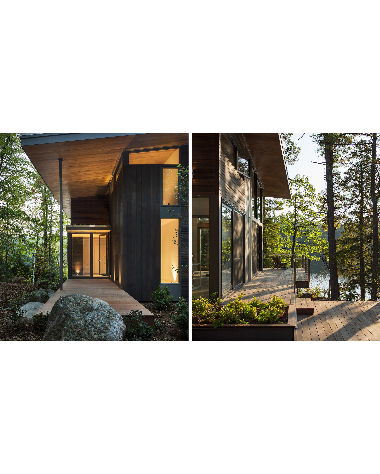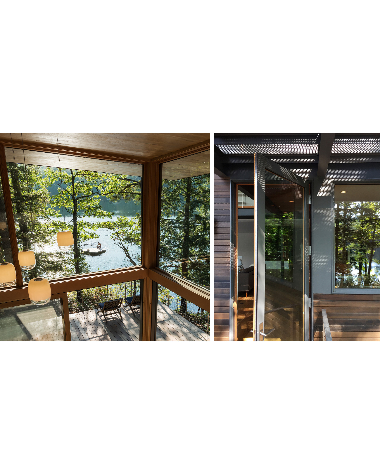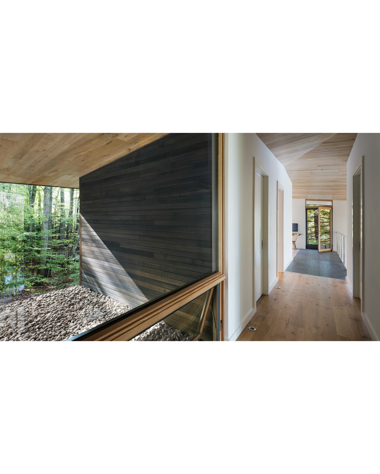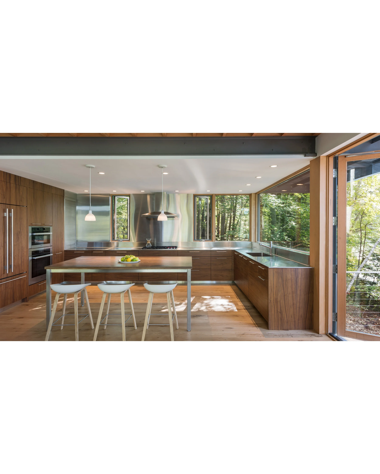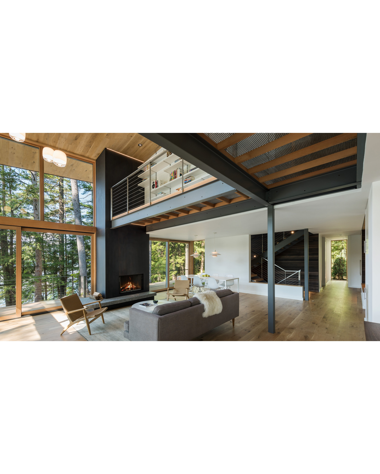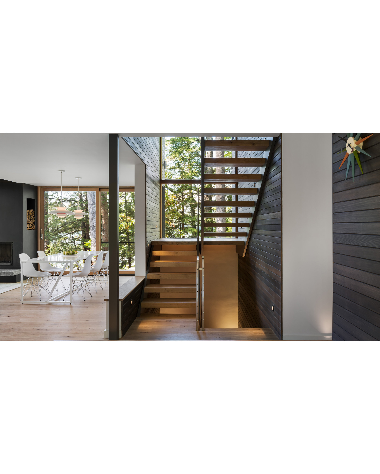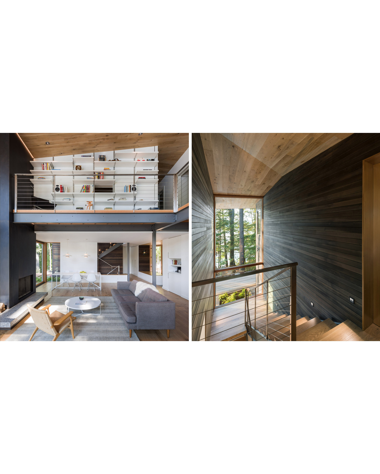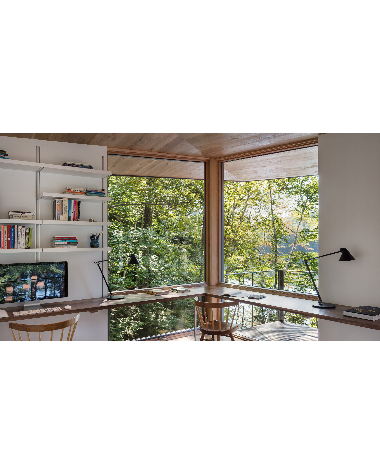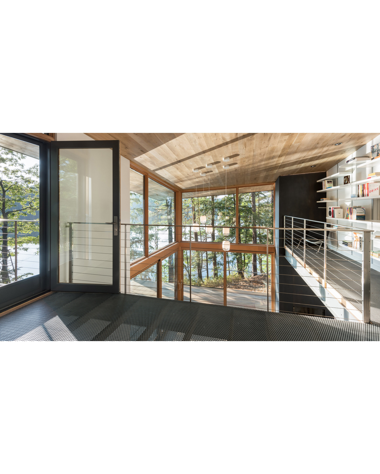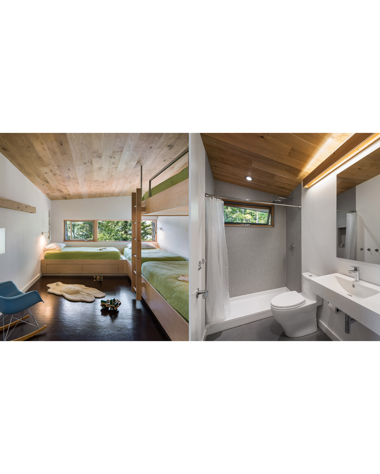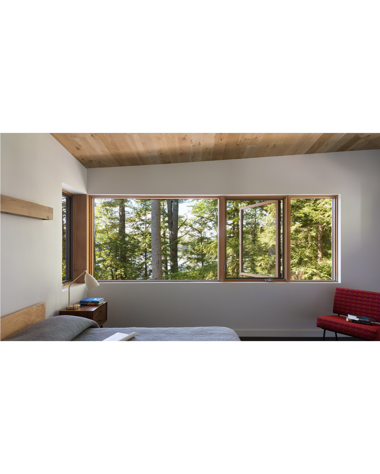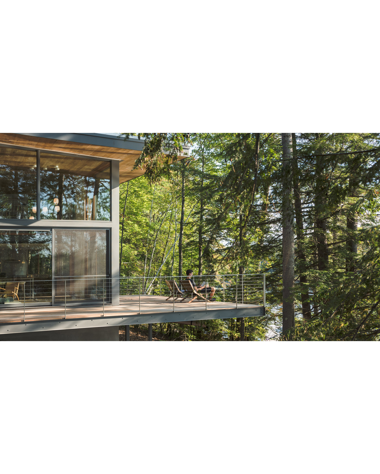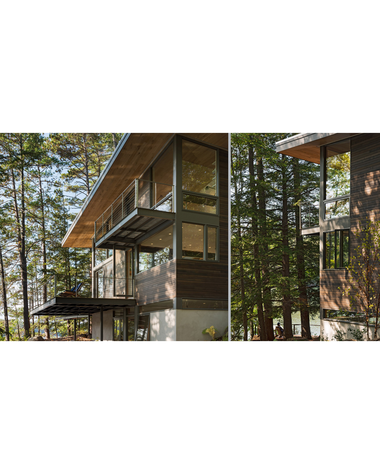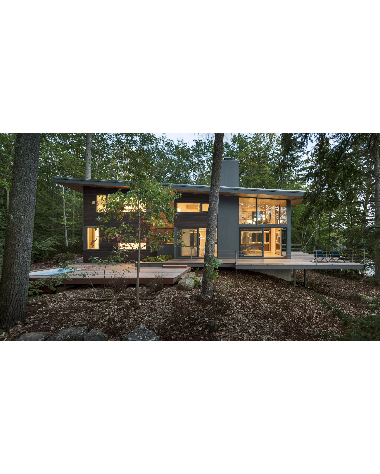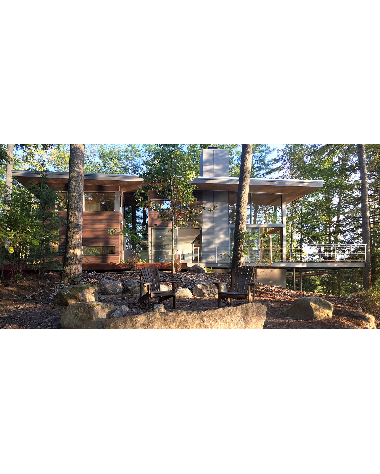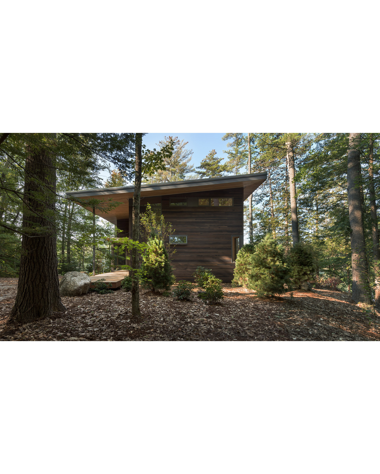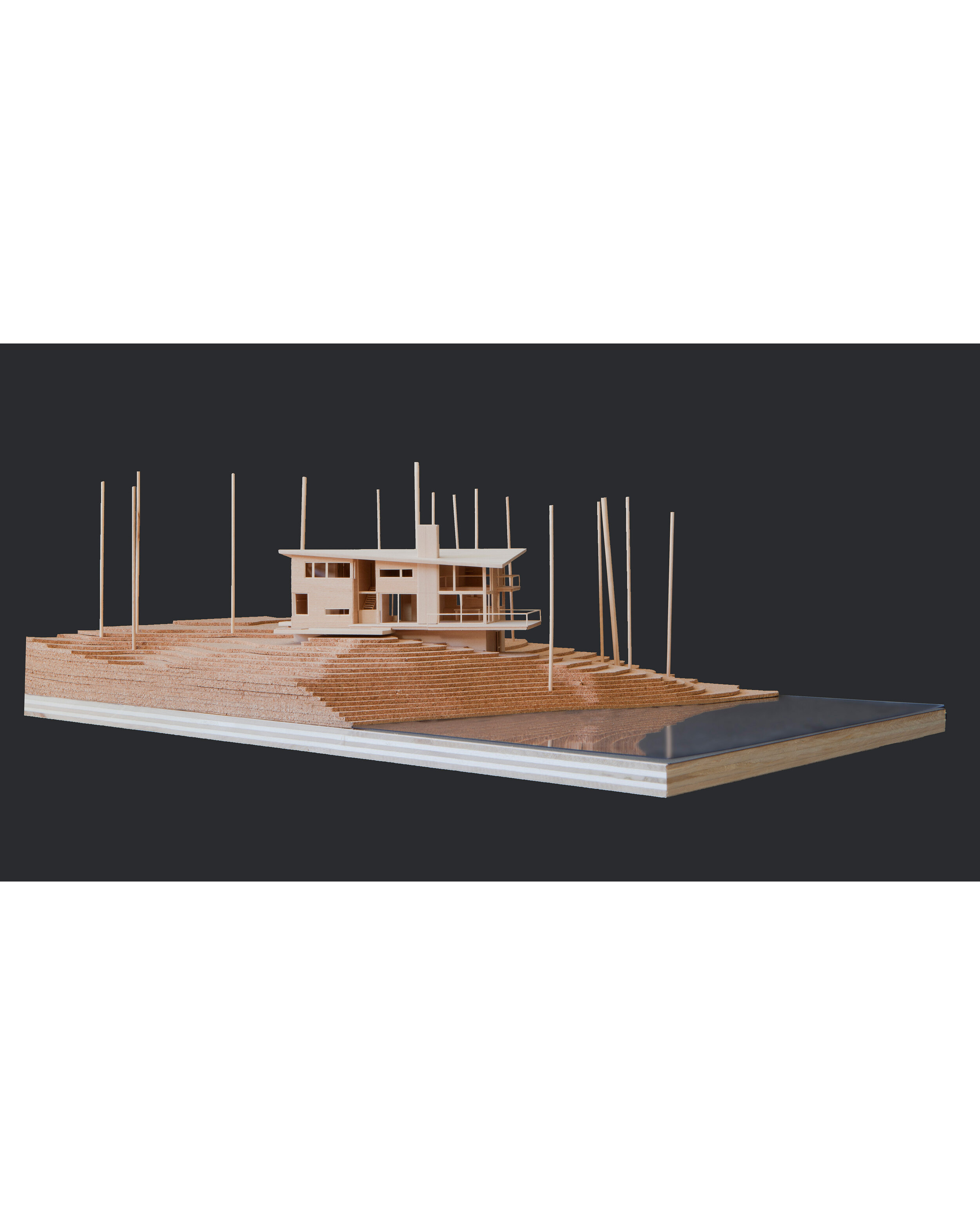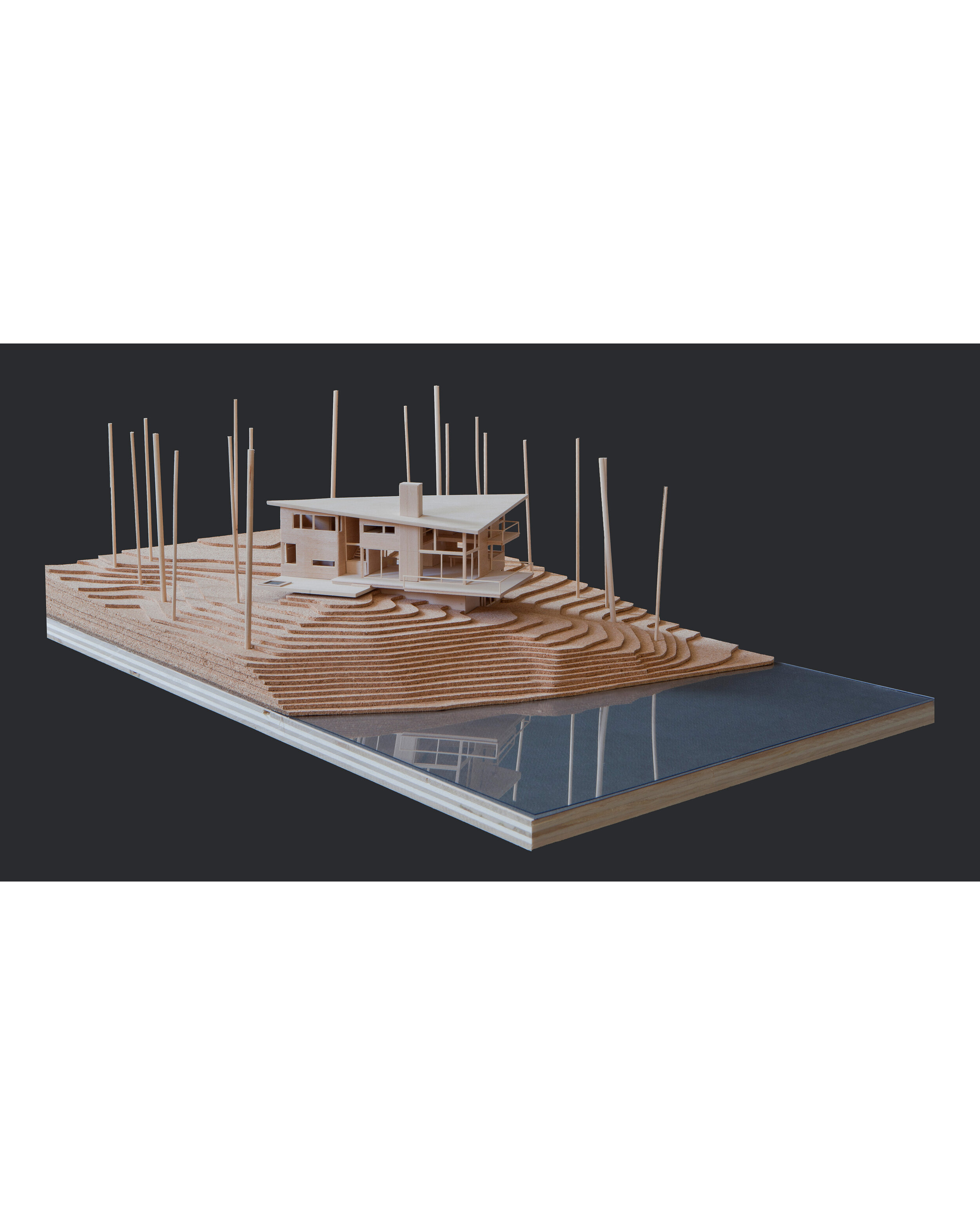SHORELINE DWELLING: A Modern Cabin
Situated on a forested shoreline of an idyllic lake, the dwelling provides a family respite from their city-based and plugged-in lifestyle. The design architecturally frames and amplifies the natural site vis-à-vis spatial, material and experiential features.
The dwelling re-uses the foundation and grandfathered footprint of an existing cabin to maintain its advantageous lakeside siting. Program is organized into “private” and “common” space. Cocoon-like private spaces offer refuge, while common spaces expand, foreground and connect to the outdoors, blurring distinctions between interior and exterior. Interior circulation choreographs a spatial / view sequence, progressively revealing the natural landscape. Floor plates and a folded roof act as “visors” to direct views and movement. Extending to the exterior, these elements create a habitable zone of intersection between architecture and landscape. The roof form folds diagonally from its corners, gesturing to the lake while simultaneously embracing the interior. Solid floor gives way to porous metal decking on an interior/exterior balcony, allowing the occupant to feel suspended at a prime vantage point above the main living area and lake. Light is reflected from the lake, filtered through the trees, projecting natural atmospheric patterns onto the building and space within. The exterior dark color and reflective surfaces mute the buildings lakeside presence, minimizing its visual impact from the lake.
